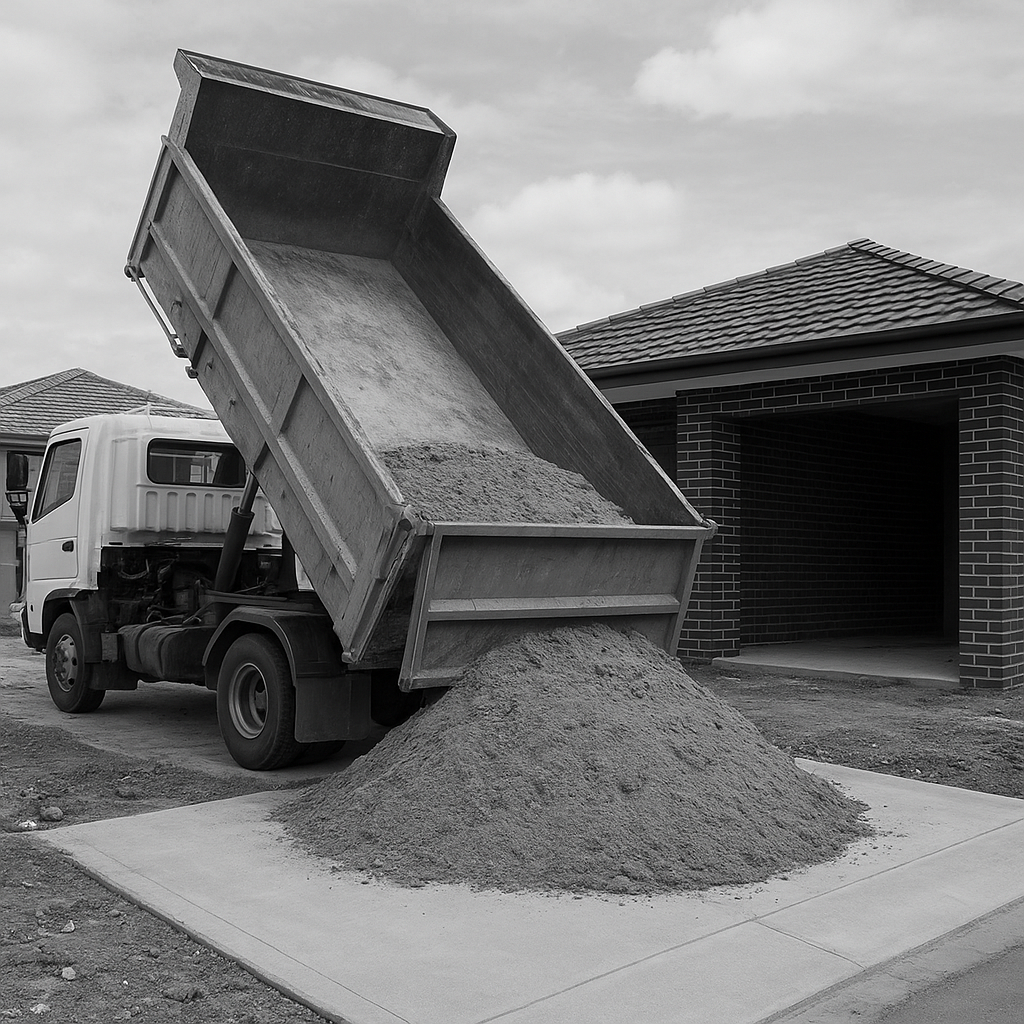When it comes to Class 1 residential builds in NSW, many builders focus purely on the mandatory requirements—site plans, BASIX, and construction drawings. What often gets overlooked is a Site Logistics Plan, a document that maps out deliveries, storage, waste areas, and site access. While not mandatory for residential projects, creating one can bring enormous benefits, both for the efficiency of the build and the impression you leave with clients and neighbours.
A clear logistics plan streamlines construction from day one. With delivery zones and material storage areas mapped out, suppliers and subcontractors know exactly where to go and how to operate on site. This reduces wasted time, prevents double-handling of materials, and lowers the chance of access disputes. On smaller residential sites where space is at a premium, even a basic plan can save hours of inefficiency and frustration across the project timeline.
Beyond efficiency, a well-organised site sends a strong message of professionalism. Clean and functional layouts mean less clutter, safer movement for trades, and better site presentation for clients dropping by. Neighbours, too, are less likely to raise complaints when deliveries are well managed, traffic is minimised, and the site looks under control. These small details can distinguish your building business from competitors who run messier, less coordinated projects.
In an industry where reputation and referrals matter, going beyond the minimum can pay dividends. A Site Logistics Plan is a simple, low-cost tool that improves safety, streamlines workflow, and elevates the perception of your builds. Even though it’s not mandatory for Class 1 residential projects, it may just be the extra step that helps your sites stand out for all the right reasons.


No responses yet